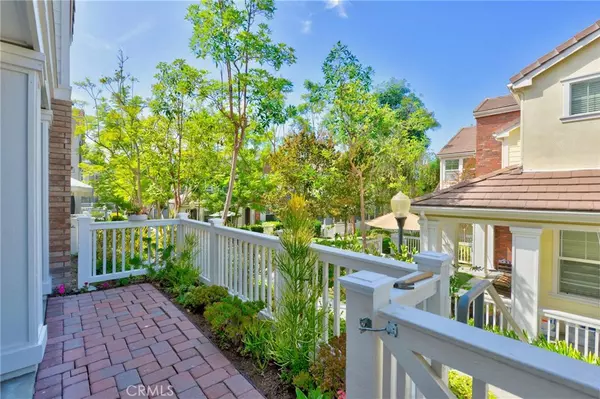For more information regarding the value of a property, please contact us for a free consultation.
43 Ellsworth ST #21 Ladera Ranch, CA 92694
Want to know what your home might be worth? Contact us for a FREE valuation!

Our team is ready to help you sell your home for the highest possible price ASAP
Key Details
Sold Price $528,000
Property Type Condo
Sub Type Condominium
Listing Status Sold
Purchase Type For Sale
Square Footage 1,698 sqft
Price per Sqft $310
Subdivision Greenbriar (Greb)
MLS Listing ID OC19228371
Sold Date 11/07/19
Bedrooms 3
Full Baths 2
Half Baths 1
Condo Fees $280
Construction Status Turnkey
HOA Fees $280/mo
HOA Y/N Yes
Year Built 2002
Property Description
Before entering your new home, make sure you enjoy the cheerful, inviting, and pleasant fenced-in private patio at the entrance! Once in your home, you will appreciate the beautiful open floor plan which includes the spacious living room with fireplace and alcove for your entertainment center. This area boasts custom two-tone paint, crown molding, recessed lighting, modern ceiling fan/light in living room. The living, dining and powder room all feature gorgeous rich-colored laminate flooring. Clean, bright kitchen with beautiful cabinets and stainless steel appliances are inviting for any chef! Beautiful newer carpet on stairs and upstairs leading to a built-in computer desk area for homework or office work. Spacious master suite with romantic wrap-around balcony for winding down in the evening, or enjoying a nice cup of coffee in the morning. Master bath includes large soaking tub, separate shower, dual sinks and walk-in closet. In addition to the other two spacious rooms upstairs, there is a practical laundry room as well! The whole-house fan, operated by the smart system controls the garage door, thermostat, lights, and so much more!
Walking distance from Ladera Ranch Elementary and Middle School, Founders Park, club house, pool, water park and more! Ladera Ranch residents enjoy resort-like amenities such as pools, tennis courts, water park, dog park, skate park, miles of biking and hiking trails, even high-speed internet included in the HOA!
Location
State CA
County Orange
Area Ld - Ladera Ranch
Rooms
Ensuite Laundry Electric Dryer Hookup, Gas Dryer Hookup, Inside, Laundry Room, Upper Level
Interior
Interior Features Ceiling Fan(s), All Bedrooms Up
Laundry Location Electric Dryer Hookup,Gas Dryer Hookup,Inside,Laundry Room,Upper Level
Heating Forced Air
Cooling Central Air, Whole House Fan
Flooring Carpet, Laminate
Fireplaces Type Gas, Gas Starter, Living Room
Fireplace Yes
Appliance Dishwasher, Disposal, Microwave, Vented Exhaust Fan
Laundry Electric Dryer Hookup, Gas Dryer Hookup, Inside, Laundry Room, Upper Level
Exterior
Garage Spaces 2.0
Garage Description 2.0
Pool Community, Association
Community Features Hiking, Park, Street Lights, Sidewalks, Pool
Amenities Available Clubhouse, Outdoor Cooking Area, Barbecue, Picnic Area, Playground, Pool, Sauna, Spa/Hot Tub, Tennis Court(s), Trail(s)
View Y/N Yes
View Trees/Woods
Roof Type Spanish Tile
Attached Garage Yes
Total Parking Spaces 2
Private Pool No
Building
Story Two
Entry Level Two
Sewer Public Sewer
Water Public
Level or Stories Two
New Construction No
Construction Status Turnkey
Schools
Elementary Schools Ladera Ranch
Middle Schools Ladera Ranch
High Schools San Juan Hills
School District Capistrano Unified
Others
HOA Name Greenbriar
Senior Community No
Tax ID 93192421
Security Features Carbon Monoxide Detector(s),Fire Sprinkler System,Smoke Detector(s)
Acceptable Financing Cash, Cash to Existing Loan, Conventional, Fannie Mae
Listing Terms Cash, Cash to Existing Loan, Conventional, Fannie Mae
Financing Conventional
Special Listing Condition Standard
Read Less

Bought with Marie Shaffron • Re/Max Premier Realty
GET MORE INFORMATION




