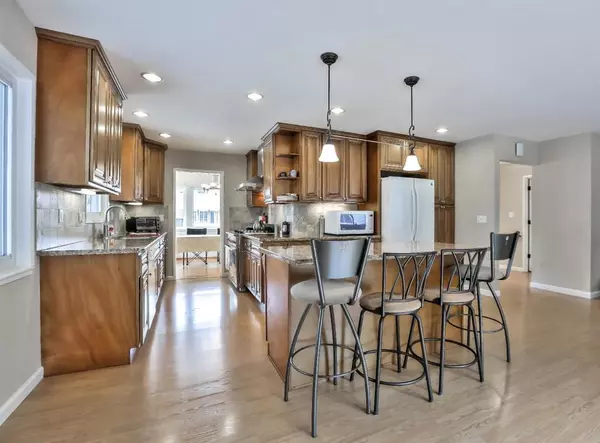For more information regarding the value of a property, please contact us for a free consultation.
3601 Sneath LN San Bruno, CA 94066
Want to know what your home might be worth? Contact us for a FREE valuation!

Our team is ready to help you sell your home for the highest possible price ASAP
Key Details
Sold Price $1,480,000
Property Type Single Family Home
Sub Type Single Family Residence
Listing Status Sold
Purchase Type For Sale
Square Footage 2,150 sqft
Price per Sqft $688
MLS Listing ID ML81711575
Sold Date 07/16/18
Bedrooms 4
Full Baths 3
HOA Y/N No
Year Built 1967
Lot Size 9,574 Sqft
Property Description
This lovely home located on a large, fully fenced corner lot features a second driveway for parking RV or Boat at the back of the house and a cedar shed that could be used as a shop, playhouse or for storage. There is also plenty of street parking for family and friends, At the end of the block, Sweeney Ridge is the gateway to 80 thousand acres of Golden Gate National Recreation Area open space for hiking and biking. The living room has a view of MT. Tam. The kitchen has been updated and includes, a six burner gas range, opens into a spacious family room that includes an efficient wood store to make things cozy. A large living room downstairs creates many possibilities for use. The roof is not only very fire resistant, but also supplies stability in case of an earthquake. All 3 bathrooms are updated Stop on by to see this immaculate home thanks
Location
State CA
County San Mateo
Area 699 - Not Defined
Zoning R10006
Interior
Interior Features Breakfast Bar
Heating Central
Cooling None
Flooring Wood
Fireplaces Type Wood Burning
Fireplace Yes
Appliance Dishwasher, Gas Cooktop, Disposal, Gas Oven, Refrigerator, Range Hood
Exterior
Garage Spaces 2.0
Garage Description 2.0
View Y/N Yes
View Park/Greenbelt
Roof Type None
Attached Garage Yes
Total Parking Spaces 2
Building
Story 2
Foundation Concrete Perimeter
Sewer Public Sewer
Water Public
New Construction No
Schools
School District Other
Others
Tax ID 017462250
Special Listing Condition Standard
Read Less

Bought with Trish Power • Compass
GET MORE INFORMATION




