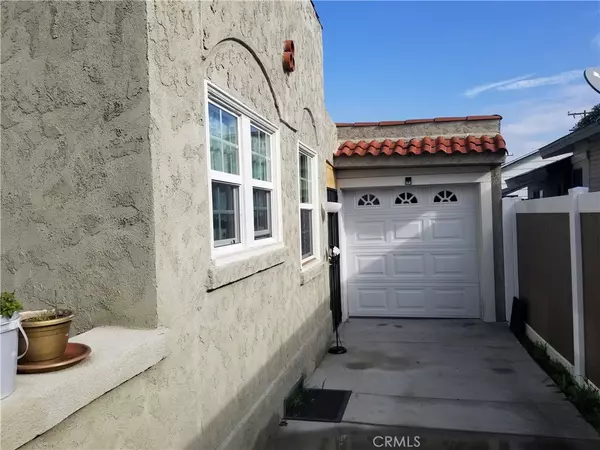For more information regarding the value of a property, please contact us for a free consultation.
7541 9th ST Buena Park, CA 90621
Want to know what your home might be worth? Contact us for a FREE valuation!

Our team is ready to help you sell your home for the highest possible price ASAP
Key Details
Sold Price $470,000
Property Type Single Family Home
Sub Type Single Family Residence
Listing Status Sold
Purchase Type For Sale
Square Footage 1,130 sqft
Price per Sqft $415
Subdivision Buena Park Estates 1 (Bpe1)
MLS Listing ID IV19064290
Sold Date 01/13/20
Bedrooms 3
Full Baths 1
Half Baths 1
HOA Y/N No
Year Built 1926
Lot Size 5,279 Sqft
Property Description
This is a SHORT SALE Property in a very good and desirable area of Buena Park. Property is close to amusement park and new cinemas and stores. Close to freeways the 91 and 5 fwys. Spacious 3 bedroom and 1.5 baths. Lot size is 5279sqft Centricallly located in the heart of Buena Park. Very nice back yard with a nice well maintained deck in the back of the house. With a double door garage that leads towards the back of the house for more parking space. New fence on the side of the driveway leading towards back on the side of the garage. With spacious living room with a detached fire place, and separate dining room area. Kitchen has lots of cabinet space and laundry located on the side of the kitchen for a double stacked washer and dryer. The bathroom is very spacious with vanity space. The second half bath is located in the garage for when you have parties with guest and family gatherings. Garage is a one car garage with lots of space. The property is surrounded with partial block wall and chain link fence. Buyer and buyers agent to do their due diligence and satisfy themselves on sqft and bedroom count. All bedrooms have closets. Property was first acquired in November of 2018. Motivated owners.
Location
State CA
County Orange
Area 82 - Buena Park
Rooms
Main Level Bedrooms 3
Ensuite Laundry Gas Dryer Hookup, Inside, In Kitchen
Interior
Interior Features Brick Walls, Ceiling Fan(s), All Bedrooms Down
Laundry Location Gas Dryer Hookup,Inside,In Kitchen
Heating Natural Gas
Cooling Electric, Wall/Window Unit(s)
Flooring Wood
Fireplaces Type Living Room, See Remarks
Fireplace Yes
Appliance Dishwasher, Gas Cooktop, Water Heater
Laundry Gas Dryer Hookup, Inside, In Kitchen
Exterior
Garage Spaces 1.0
Garage Description 1.0
Pool None
Community Features Street Lights, Sidewalks, Urban
Utilities Available Electricity Connected, Natural Gas Connected, Sewer Connected, Water Connected
View Y/N No
View None
Porch Deck
Attached Garage No
Total Parking Spaces 1
Private Pool No
Building
Lot Description Lawn
Story 1
Entry Level One
Sewer Public Sewer
Water Public
Architectural Style Spanish
Level or Stories One
New Construction No
Schools
School District Other
Others
Senior Community No
Tax ID 27621113
Acceptable Financing Cash, Cash to New Loan, Conventional, FHA, Subject To Other, VA Loan
Listing Terms Cash, Cash to New Loan, Conventional, FHA, Subject To Other, VA Loan
Financing FHA
Special Listing Condition Short Sale
Read Less

Bought with Jeffery McGonigle • RE/MAX New Dimension
GET MORE INFORMATION




