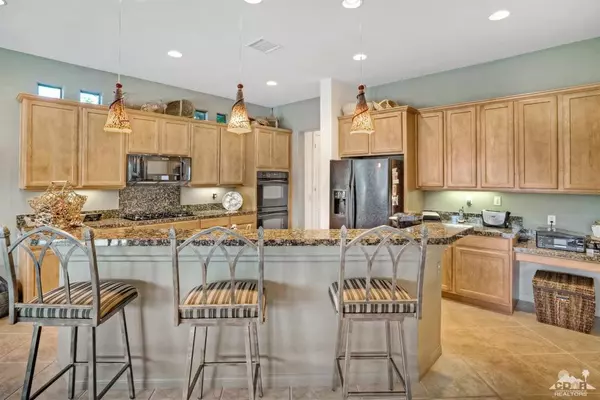For more information regarding the value of a property, please contact us for a free consultation.
36109 Artisan WAY Cathedral City, CA 92234
Want to know what your home might be worth? Contact us for a FREE valuation!

Our team is ready to help you sell your home for the highest possible price ASAP
Key Details
Sold Price $620,000
Property Type Single Family Home
Sub Type Single Family Residence
Listing Status Sold
Purchase Type For Sale
Square Footage 2,389 sqft
Price per Sqft $259
Subdivision Montage
MLS Listing ID 216035998DA
Sold Date 02/28/17
Bedrooms 3
Full Baths 3
Half Baths 1
Condo Fees $195
HOA Fees $195/mo
HOA Y/N Yes
Year Built 2004
Lot Size 10,018 Sqft
Property Description
A rare find for the buyer looking for a hip, contemporary home, complete with quality furnishings and solar. Just bring your bathing suit and a toothbrush and you'll have all the comforts waiting for you in this stylish home. Located on a large, interior, corner lot, this home looks and feels brand new; it features 3 bedrooms, a formal dining room, separate living room or office, 3 1/2 bathrooms, a guest casita, 2 fireplaces (one outdoor), a gated front courtyard, slab granite counter tops, breakfast bar island, dual ovens, a great room, large covered outdoor patio, salt water pool and spa, and low maintenance desert landscaping. Montage is located on the dividing line of Rancho Mirage and Cathedral City conveniently located in the central valley. Montage residents enjoy a complimentary Social and Fitness Membership to Mission Hills Country Club included in their low monthly HOA fee of $195. Furniture may be purchased under separate contract per inventory list outside of escrow.
Location
State CA
County Riverside
Area 336 - Cathedral City South
Rooms
Other Rooms Guest House
Ensuite Laundry Laundry Room
Interior
Interior Features Wet Bar, Breakfast Bar, Coffered Ceiling(s), Separate/Formal Dining Room, Furnished, Walk-In Closet(s)
Laundry Location Laundry Room
Heating Forced Air
Cooling Central Air, Zoned
Flooring Carpet, Tile
Fireplaces Type Great Room, Outside, See Remarks
Fireplace Yes
Appliance Dishwasher, Gas Cooktop, Disposal, Microwave, Refrigerator
Laundry Laundry Room
Exterior
Garage Spaces 2.0
Garage Description 2.0
Fence Block, Stucco Wall
Pool In Ground, Salt Water
Community Features Gated
Amenities Available Controlled Access, Fitness Center, Maintenance Grounds, Game Room, Meeting/Banquet/Party Room
View Y/N Yes
View Mountain(s), Peek-A-Boo
Porch Concrete, Covered
Attached Garage Yes
Total Parking Spaces 2
Private Pool Yes
Building
Lot Description Corner Lot, Landscaped, Sprinklers Timer
Story One
Entry Level One
Foundation Slab
Architectural Style Contemporary
Level or Stories One
Additional Building Guest House
New Construction No
Schools
School District Palm Springs Unified
Others
HOA Name Montage Homeowner's Association
Senior Community No
Tax ID 674660049
Security Features Gated Community
Acceptable Financing Cash, Cash to New Loan, Conventional
Listing Terms Cash, Cash to New Loan, Conventional
Financing Cash
Special Listing Condition Standard
Read Less

Bought with Elisa Mederos • Bennion Deville Homes
GET MORE INFORMATION




