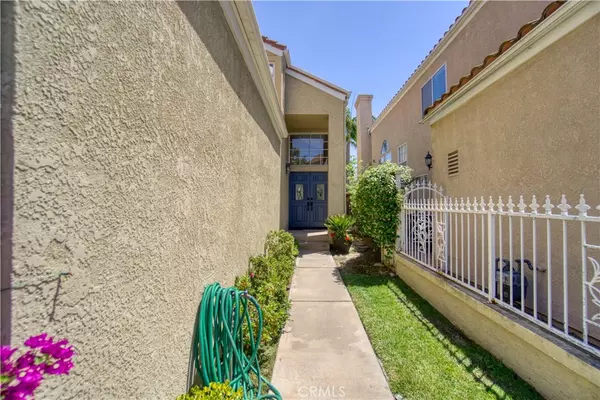For more information regarding the value of a property, please contact us for a free consultation.
29822 Sandling CT Laguna Niguel, CA 92677
Want to know what your home might be worth? Contact us for a FREE valuation!

Our team is ready to help you sell your home for the highest possible price ASAP
Key Details
Sold Price $1,300,000
Property Type Single Family Home
Sub Type Single Family Residence
Listing Status Sold
Purchase Type For Sale
Square Footage 2,371 sqft
Price per Sqft $548
Subdivision Vista Monte (Nrm)
MLS Listing ID OC22125818
Sold Date 08/12/22
Bedrooms 4
Full Baths 3
Condo Fees $77
HOA Fees $77/mo
HOA Y/N Yes
Year Built 1991
Lot Size 4,961 Sqft
Property Description
Great Laguna Niguel Home, This home is a great location, walking distance to Hidden hills Elementary School. This great Floorplan has four bedrrom and 3 full baths, there is a downstairs bedroom and full bath. Walk into the Entry to high vaulted ceilings giving a real open feeling, The living room features a dual fireplace, that also serves the family room and Kitchen area. The Island kitchen is very light and bright with lots of counter space and large windows that look out to the grassy backyard. One of the many highlights to this home is the large deck off the master bedroom which gives the property more living space. A three car garage with lots of extra storage makes this an ideal family home, Within minutes to the beach at Salt Creek and shopping at Marina Hills shopping center makes this a great value
Location
State CA
County Orange
Area Lnsea - Sea Country
Rooms
Main Level Bedrooms 1
Interior
Interior Features Bedroom on Main Level, Jack and Jill Bath
Cooling Central Air
Fireplaces Type Family Room, Living Room
Fireplace Yes
Laundry Electric Dryer Hookup, Gas Dryer Hookup, Laundry Room
Exterior
Garage Spaces 3.0
Garage Description 3.0
Pool None
Community Features Curbs, Park, Street Lights, Sidewalks
Amenities Available Sport Court, Playground, Tennis Court(s)
View Y/N No
View None
Attached Garage Yes
Total Parking Spaces 3
Private Pool No
Building
Lot Description 0-1 Unit/Acre, Level, Rectangular Lot
Story 2
Entry Level Two
Sewer Public Sewer
Water Public
Level or Stories Two
New Construction No
Schools
Elementary Schools Hidden Hills
Middle Schools Niguel Hills
High Schools Dana Hills
School District Capistrano Unified
Others
HOA Name Vista Monte
Senior Community No
Tax ID 63761128
Acceptable Financing Conventional
Listing Terms Conventional
Financing Cash
Special Listing Condition Standard
Read Less

Bought with Matt Sepahi • Berkshire Hathaway HomeService



