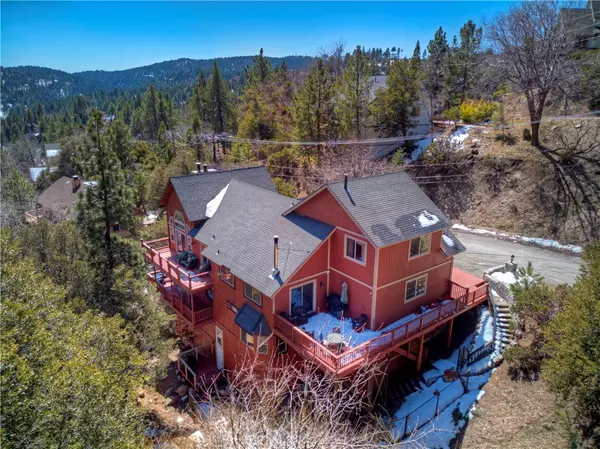For more information regarding the value of a property, please contact us for a free consultation.
835 Sonoma Lake Arrowhead, CA 92352
Want to know what your home might be worth? Contact us for a FREE valuation!

Our team is ready to help you sell your home for the highest possible price ASAP
Key Details
Sold Price $749,000
Property Type Single Family Home
Sub Type Single Family Residence
Listing Status Sold
Purchase Type For Sale
Square Footage 3,602 sqft
Price per Sqft $207
MLS Listing ID EV21052375
Sold Date 05/17/21
Bedrooms 4
Full Baths 2
Half Baths 1
HOA Y/N No
Year Built 1992
Lot Size 0.327 Acres
Property Description
HUGE Multi-level Entertainers Retreat HAS IT ALL!! Close to the Lake, Ski Slopes and Trails! This Arrowhead Woods LEVEL ENTRY 2 car garage with smart home features will not disappoint! If you're stuck at home, up with family, or you'd like to host a retreat, this is an Indoor/Outdoor DREAM! 4 BD, 3 BA, GYM w/4 huge ballet mirrors and access to private Zen deck. Private office, large game room with shuffleboard included, laundry room, additional sitting/tv room located outside Master Bedroom. Huge Master Retreat w/ walk in cedar closet, large soaking tub, private deck and a fireplace! There are 4 fabulous decks overlooking tree lines and your fenced yard on approximately 1/3 acre lot! Hardwood floors, Stone fireplace, recessed lighting with vaulted ceiling in the main living room. Chef's Kitchen is great for entertaining with ample counterspace and storage, additional dining area, porcelain floors, stainless steel appliances and granite tops, as well as a private deck off kitchen. Additionally, there is a large build up area with plenty of storage room and separate entrance for possible guest suite expansion. This home has it all! A MUST SEE!! Located in Country Club Estates, close to Grass Valley Lake Park and the National Forest. And yes, LAKE RIGHTS included.
Location
State CA
County San Bernardino
Area 287A - Arrowhead Woods
Rooms
Basement Unfinished
Interior
Interior Features Breakfast Bar, Breakfast Area, Cathedral Ceiling(s), Separate/Formal Dining Room, Granite Counters, Multiple Staircases, See Remarks, Storage, All Bedrooms Down, Loft, Primary Suite, Walk-In Pantry, Walk-In Closet(s)
Heating Central, See Remarks, Wood Stove
Cooling None
Flooring See Remarks
Fireplaces Type Family Room, Primary Bedroom, See Remarks
Fireplace Yes
Appliance Built-In Range, Double Oven, Dishwasher, Disposal, Gas Oven, Gas Range, Microwave, Water Heater
Laundry Inside, See Remarks
Exterior
Exterior Feature Kennel
Parking Features Direct Access, Garage, Paved
Garage Spaces 2.0
Garage Description 2.0
Fence Chain Link
Pool None
Community Features Mountainous, Near National Forest
Utilities Available Cable Available, Electricity Connected, Natural Gas Connected, Sewer Connected, See Remarks, Water Connected
Waterfront Description Lake Privileges
View Y/N Yes
View Mountain(s)
Roof Type Composition
Accessibility Safe Emergency Egress from Home, Parking, See Remarks
Porch Deck, Front Porch, See Remarks
Attached Garage Yes
Total Parking Spaces 2
Private Pool No
Building
Lot Description Sloped Down, Secluded, Yard
Story 3
Entry Level Three Or More
Sewer Public Sewer
Water Public
Architectural Style Craftsman
Level or Stories Three Or More
New Construction No
Schools
School District Rim Of The World
Others
Senior Community No
Tax ID 0345453060000
Security Features Security System
Acceptable Financing Cash to New Loan
Listing Terms Cash to New Loan
Financing Cash
Special Listing Condition Standard
Read Less

Bought with Isaac Bowser • HomeSmart, Evergreen Realty



