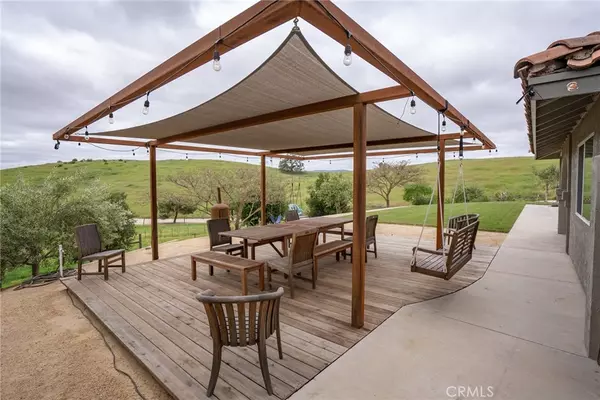For more information regarding the value of a property, please contact us for a free consultation.
8480 Warren RD Paso Robles, CA 93446
Want to know what your home might be worth? Contact us for a FREE valuation!

Our team is ready to help you sell your home for the highest possible price ASAP
Key Details
Sold Price $915,000
Property Type Single Family Home
Sub Type Single Family Residence
Listing Status Sold
Purchase Type For Sale
Square Footage 1,680 sqft
Price per Sqft $544
Subdivision Pr Rural West(250)
MLS Listing ID NS23113421
Sold Date 08/08/23
Bedrooms 3
Full Baths 2
HOA Y/N No
Year Built 1988
Lot Size 3.750 Acres
Property Description
Welome to 8480 Warren Road, located just minutes outside Paso Robles city limits. Single level ranch home features 1680± sf, 3 bedrooms, 2 bathrooms on 3.75± acres with sweeping views of the country side. This cozy home welcomes you into the family room, upon entering you feel a spacious floor plan complete with a white washed brick, wood burning fire place and an abundance of natural light. The large open kitchen offers warm colors, stainless steal appliances and a breakfast bar which opens into the dining room. All 3 bedrooms are generously sized perfect for family or guests. The guest bath has been beautifully updated with dual sinks, quarts countertops and subway tiled bath/shower. Both the front and backyard are perfectly landscaped, enjoy Paso's stunning evenings on the front deck while enjoying the panoramic views. There are three fenced pastures ready for horses or you can plant your hobby vineyard or orchard, as well as a fully graded pad complete with plans for 40x60 shop and includes 800 sq/ft of living space. The views are incredible, and the options are unlimited. You will enjoy the convenience of being close to freeway access, schools, downtown, shopping, golf, wine tasting and world class restaurants just 7 minutes from downtown Paso Robles.
Location
State CA
County San Luis Obispo
Area Prnw - Pr North 46-West 101
Zoning AG
Rooms
Main Level Bedrooms 3
Interior
Interior Features Breakfast Bar, Separate/Formal Dining Room, Primary Suite, Walk-In Closet(s)
Heating Central
Cooling Central Air
Flooring Carpet, Laminate
Fireplaces Type Living Room, Wood Burning
Fireplace Yes
Appliance Dishwasher, Propane Range
Laundry In Garage
Exterior
Parking Features Driveway, Garage
Garage Spaces 2.0
Garage Description 2.0
Fence Barbed Wire, Wood
Pool None
Community Features Foothills, Horse Trails
Utilities Available Cable Available, Electricity Connected
View Y/N Yes
View Hills
Roof Type Tile
Porch Deck, Front Porch
Attached Garage Yes
Total Parking Spaces 2
Private Pool No
Building
Lot Description 2-5 Units/Acre, Front Yard, Gentle Sloping, Lawn, Landscaped, Pasture, Sprinkler System
Story 1
Entry Level One
Foundation Slab
Sewer Septic Tank
Water Well
Architectural Style Spanish
Level or Stories One
New Construction No
Schools
School District Paso Robles Joint Unified
Others
Senior Community No
Tax ID 027371020
Acceptable Financing Cash, Conventional, FHA, USDA Loan, VA Loan
Horse Feature Riding Trail
Listing Terms Cash, Conventional, FHA, USDA Loan, VA Loan
Financing Conventional
Special Listing Condition Standard
Read Less

Bought with Diana Arenas • Heritage Realty



