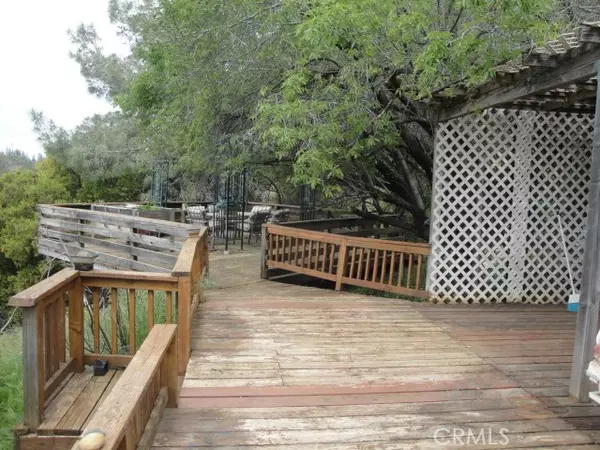For more information regarding the value of a property, please contact us for a free consultation.
85 Sunday DR Berry Creek, CA 95916
Want to know what your home might be worth? Contact us for a FREE valuation!

Our team is ready to help you sell your home for the highest possible price ASAP
Key Details
Sold Price $260,000
Property Type Single Family Home
Sub Type Single Family Residence
Listing Status Sold
Purchase Type For Sale
Square Footage 1,836 sqft
Price per Sqft $141
MLS Listing ID OR23037932
Sold Date 10/19/23
Bedrooms 2
Full Baths 1
Half Baths 1
Three Quarter Bath 1
HOA Y/N No
Year Built 1993
Lot Size 40.850 Acres
Property Description
What a great buy in the foothills. This 2 bedroom 2 and 1/2 bath custom 1,836 square foot home with metal roof and 2 car garage and aprox. 2 year old HVAC sits at the top of 40 private Acres with fantastic views of Lake Oroville.
Once inside you will find a newly carpeted large Living area with a wood stove for those chilly days that opens to a large deck with great views of Lake Oroville for great get togethers with family and friends. The large eat in kitchen has custom butcher block counter tops with plenty of storage. Off the kitchen you will find a good sized formal dinning room. The guest bedroom has a nice size closet and private access to the tiled hall bath. The large primary bedroom has a French door for out door access, a good size walk in closet with built in shelving and a master bath with a large tile shower.
Location
State CA
County Butte
Zoning TM
Rooms
Other Rooms Shed(s)
Main Level Bedrooms 2
Ensuite Laundry Washer Hookup, Electric Dryer Hookup, Inside
Interior
Interior Features Breakfast Area, Ceiling Fan(s), Eat-in Kitchen, Living Room Deck Attached, Primary Suite, Walk-In Closet(s)
Laundry Location Washer Hookup,Electric Dryer Hookup,Inside
Heating Central, Electric, Wood Stove
Cooling Central Air, Electric
Flooring Carpet, Tile
Fireplaces Type Living Room, Wood Burning
Fireplace Yes
Appliance Dishwasher, Electric Range, Electric Water Heater
Laundry Washer Hookup, Electric Dryer Hookup, Inside
Exterior
Garage Driveway Down Slope From Street, Direct Access, Door-Single, Driveway, Garage
Garage Spaces 2.0
Garage Description 2.0
Pool None
Community Features Biking, Foothills, Fishing, Lake, Rural, Water Sports
Utilities Available Electricity Connected
View Y/N Yes
View Hills, Lake, Valley
Porch Deck
Parking Type Driveway Down Slope From Street, Direct Access, Door-Single, Driveway, Garage
Attached Garage Yes
Total Parking Spaces 6
Private Pool No
Building
Lot Description Sloped Down, Irregular Lot
Faces Southwest
Story 1
Entry Level One
Foundation Combination, Raised, Slab
Sewer Septic Type Unknown
Water Well
Architectural Style Ranch
Level or Stories One
Additional Building Shed(s)
New Construction No
Schools
School District Oroville Union
Others
Senior Community No
Tax ID 061480057000
Security Features Fire Detection System,Fire Sprinkler System,Smoke Detector(s)
Acceptable Financing Cash, Cash to New Loan
Listing Terms Cash, Cash to New Loan
Financing Conventional
Special Listing Condition Trust
Read Less

Bought with Justin Luong • Urbanites Real Estate, Inc
GET MORE INFORMATION




