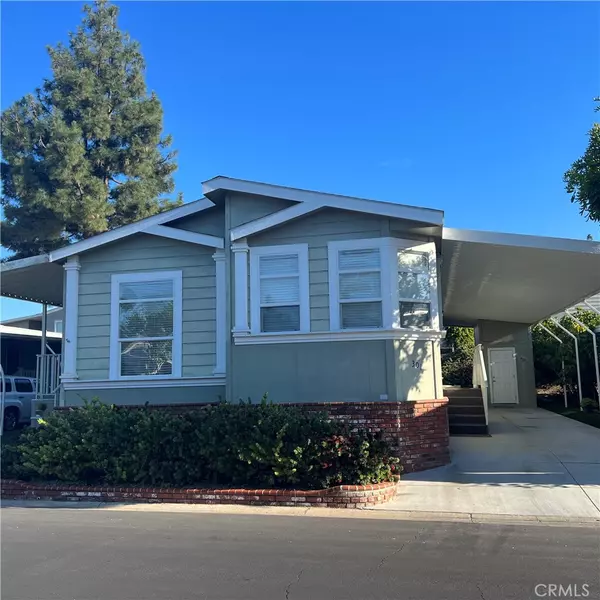For more information regarding the value of a property, please contact us for a free consultation.
24001 Muirlands BLVD #301 Lake Forest, CA 92630
Want to know what your home might be worth? Contact us for a FREE valuation!

Our team is ready to help you sell your home for the highest possible price ASAP
Key Details
Sold Price $325,000
Property Type Manufactured Home
Listing Status Sold
Purchase Type For Sale
Square Footage 1,440 sqft
Price per Sqft $225
MLS Listing ID OC23207109
Sold Date 02/13/24
Bedrooms 3
Full Baths 2
Construction Status Turnkey
HOA Y/N No
Land Lease Amount 1235.0
Year Built 2013
Property Description
Amazing 3 bedroom 2 bathroom Modular home with new carpet throughout, new vinyl flooring in the kitchen/laundry room, new paint and a brand new water heater. This beautiful home offers a gourmet kitchen with upgraded stainless-steel Whirlpool and GE appliances and a generous amount of cabinets and island storage. Main living areas have an open floor plan with double pane windows and tons of natural lighting. Separate laundry room is off of kitchen and equipped with washer and dryer. Spacious primary suite has a large walk in closet. Primary bath is spacious and offers a dual sink vanity.This gorgeous home in the Forest Gardens, gated 55+ mobile home park where you will find this location conveniently within walking distance to shopping, dining and outdoor spaces. This lovely community offers a pool, spa, tennis courts, gym, billiard room, shuffle board, weekly activities at the club house and much more! Stop looking and start living! Schedule a showing before it's gone.
Location
State CA
County Orange
Area Ls - Lake Forest South
Building/Complex Name Forest Gardens
Interior
Interior Features Ceiling Fan(s), Crown Molding, Laminate Counters, Open Floorplan, Walk-In Closet(s)
Heating Central
Cooling Central Air
Flooring Carpet, Laminate
Fireplace No
Appliance Dishwasher, Disposal, Gas Oven, Microwave, Refrigerator, Dryer, Washer
Laundry In Kitchen
Exterior
Parking Features Concrete, Covered, Carport
Carport Spaces 2
Pool Community, Fenced, In Ground, Association
Community Features Gutter(s), Lake, Ravine, Street Lights, Pool
Utilities Available Cable Connected, Electricity Connected, Natural Gas Connected, Sewer Connected, Water Connected
Amenities Available Pool, Spa/Hot Tub
View Y/N No
View None
Porch Covered, Front Porch
Total Parking Spaces 2
Private Pool No
Building
Lot Description 0-1 Unit/Acre
Story 1
Entry Level One
Sewer Public Sewer
Water Public
Level or Stories One
Construction Status Turnkey
Schools
School District Saddleback Valley Unified
Others
Pets Allowed Size Limit
Senior Community Yes
Tax ID 89227301
Security Features Security Gate,Resident Manager
Acceptable Financing Cash, Cash to New Loan
Listing Terms Cash, Cash to New Loan
Financing Cash
Special Listing Condition Standard
Pets Allowed Size Limit
Read Less

Bought with Victoria Royalty • Coldwell Banker Realty
GET MORE INFORMATION




