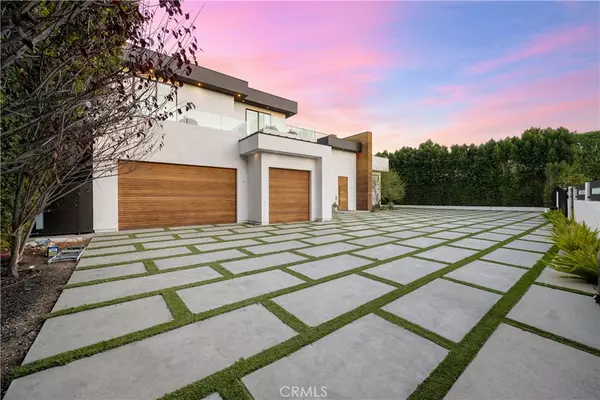For more information regarding the value of a property, please contact us for a free consultation.
5400 Ostrom AVE Encino, CA 91316
Want to know what your home might be worth? Contact us for a FREE valuation!

Our team is ready to help you sell your home for the highest possible price ASAP
Key Details
Sold Price $4,999,000
Property Type Single Family Home
Sub Type Single Family Residence
Listing Status Sold
Purchase Type For Sale
Square Footage 5,773 sqft
Price per Sqft $865
MLS Listing ID SR24031787
Sold Date 03/29/24
Bedrooms 6
Full Baths 6
Half Baths 1
HOA Y/N No
Year Built 2017
Lot Size 0.388 Acres
Property Description
Stunningly crafted Contemporary modern architectural gem is nestled within the renowned Amestoy Estates. An opulent sanctuary tailored for entertaining, this 6-bedroom residence seamlessly merges indoor and outdoor spaces, exuding meticulous contemporary finesse. Enclosed within secure gates, the property boasts 6 bedrooms and 6 bathrooms, adorned with soaring ceilings and opulent finishes, complemented by a detached guest house. The gourmet kitchen flaunts a separate butler's pantry, sleek white countertops, and top-of-the-line Miele appliances, while the dining area overlooks a picturesque backyard oasis complete with a marble Fire-Pit, basketball court, newly renovated infinity-edge pool, BBQ area, and entertainment enclave. The primary suite epitomizes luxury with its sumptuous marble-clad bathroom and expansive showroom-style walk-in closet. Additional features encompass a formal living room, gym, home elevator, rooftop deck, home theater, pool house, 3-car garage, and an expansive driveway accommodating 15+ vehicles. This estate epitomizes luxury living, offering every conceivable amenity for the discerning homeowner. A true architectural marvel, this secluded haven is just moments away from the finest dining, shopping, and entertainment destinations.
Location
State CA
County Los Angeles
Area Enc - Encino
Zoning LARA
Rooms
Main Level Bedrooms 1
Ensuite Laundry Laundry Room
Interior
Interior Features Elevator, Jack and Jill Bath, Walk-In Pantry, Walk-In Closet(s)
Laundry Location Laundry Room
Heating Central
Cooling Central Air
Fireplaces Type Family Room, Living Room, Primary Bedroom
Fireplace Yes
Laundry Laundry Room
Exterior
Garage Spaces 3.0
Garage Description 3.0
Pool In Ground, Private
Community Features Suburban
View Y/N No
View None
Roof Type Flat
Attached Garage Yes
Total Parking Spaces 3
Private Pool Yes
Building
Story 2
Entry Level Two
Sewer Public Sewer
Water Public
Architectural Style Contemporary, Modern
Level or Stories Two
New Construction No
Schools
School District Los Angeles Unified
Others
Senior Community No
Tax ID 2258003002
Acceptable Financing Cash, Conventional
Listing Terms Cash, Conventional
Financing Conventional
Special Listing Condition Standard
Read Less

Bought with Julie Keleshian • Julieta Keleshian
GET MORE INFORMATION




