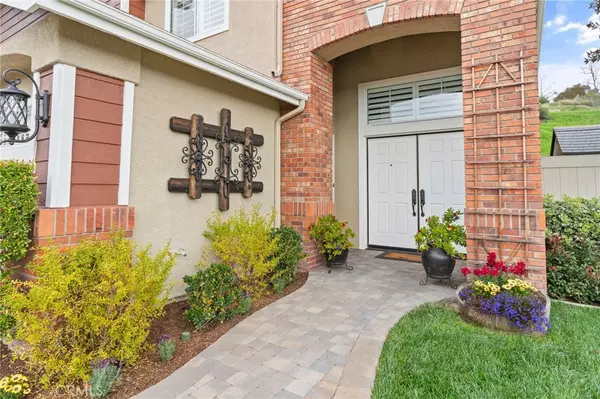For more information regarding the value of a property, please contact us for a free consultation.
46 Gingham ST Trabuco Canyon, CA 92679
Want to know what your home might be worth? Contact us for a FREE valuation!

Our team is ready to help you sell your home for the highest possible price ASAP
Key Details
Sold Price $1,562,500
Property Type Single Family Home
Sub Type Single Family Residence
Listing Status Sold
Purchase Type For Sale
Square Footage 2,554 sqft
Price per Sqft $611
Subdivision California Laredo (Cald)
MLS Listing ID OC24003780
Sold Date 04/15/24
Bedrooms 4
Full Baths 3
Condo Fees $92
Construction Status Turnkey
HOA Fees $92/mo
HOA Y/N Yes
Year Built 1996
Lot Size 6,899 Sqft
Property Description
Welcome to 46 Gingham, an exquisite residence nestled in the highly sought-after community of Wagon Wheel Canyon. The moment you approach this home, the impeccable curb appeal, adorned with a paver driveway and charming brick accents, reveals the meticulous care it has received. Boasting 4 bedrooms and a versatile loft, this property encompasses everything you've been searching for in your dream home.
Upon entering through the front doors, you're greeted by an abundance of natural light accentuating the high ceilings. The main floor features a convenient bedroom and a full bath, complemented by recently polished travertine flooring and brand-new carpet throughout. Freshly painted walls and updated lighting fixtures contribute to the turnkey nature of this residence, and the crown molding throughout adds an elegant touch to every room.
As you enter the family room and kitchen area, take note of the charming faux-painted brick walls, adding character and warmth to the space. The kitchen is equipped with a double oven and a walk-in pantry, while the family room offers a cozy fireplace—a perfect gathering spot for family and friends. Ascend the double-sided staircase to discover the upper level, where the master bedroom awaits alongside two additional bedrooms and a versatile loft. Whether you envision it as a playroom, workout area, or home office, the loft provides endless possibilities.
Outside you will find an expansive and private backyard, perfect for entertaining or creating your own oasis. The potential for a pool makes this space even more enticing. Additionally, the side yard boasts a garden planter, allowing you to cultivate your own veggies and embrace sustainable living.
This home also features the added advantage of leased solar. The garage is wired for 220 EV, providing convenience for electric vehicle owners.
Residents of Wagon Wheel can take advantage of a nearby community park featuring a playground, BBQs, and a basketball court. Nature enthusiasts will appreciate the proximity to the Thomas F. Riley Wilderness Park. Easy access to the 241-toll road and Los Patrones Parkway adds further convenience to this prime location. Wagon Wheel is situated within the Capistrano School district, with the elementary school proudly recognized as a California Distinguished School. Enjoy the benefits of a low HOA and no Mello Roos.
Don't miss the opportunity to experience the unique charm of the Wagon Wheel Community—schedule your visit today.
Location
State CA
County Orange
Area Ww - Wagon Wheel
Rooms
Main Level Bedrooms 1
Ensuite Laundry Washer Hookup, Electric Dryer Hookup, Gas Dryer Hookup, Laundry Room
Interior
Interior Features Ceiling Fan(s), Separate/Formal Dining Room, Eat-in Kitchen, High Ceilings, Multiple Staircases, Open Floorplan, Pantry, Attic, Bedroom on Main Level, Loft
Laundry Location Washer Hookup,Electric Dryer Hookup,Gas Dryer Hookup,Laundry Room
Heating Central, Forced Air, Fireplace(s)
Cooling Central Air
Flooring Carpet, Stone
Fireplaces Type Family Room
Fireplace Yes
Appliance Double Oven, Dishwasher, Gas Cooktop, Disposal
Laundry Washer Hookup, Electric Dryer Hookup, Gas Dryer Hookup, Laundry Room
Exterior
Garage Door-Multi, Garage Faces Front, Garage
Garage Spaces 3.0
Garage Description 3.0
Fence Vinyl, Wrought Iron
Pool None
Community Features Curbs, Gutter(s), Park, Storm Drain(s), Street Lights, Suburban, Sidewalks
Utilities Available Cable Available, Electricity Connected, Natural Gas Connected, Phone Available, Sewer Connected, Water Connected
Amenities Available Outdoor Cooking Area, Barbecue, Playground
View Y/N Yes
View Hills, Neighborhood
Roof Type Tile
Accessibility Parking
Porch Patio, Stone
Parking Type Door-Multi, Garage Faces Front, Garage
Attached Garage Yes
Total Parking Spaces 6
Private Pool No
Building
Lot Description Back Yard, Garden, Lawn, Sprinkler System, Yard
Story 2
Entry Level Two
Foundation Slab
Sewer Public Sewer
Water Public
Architectural Style Traditional
Level or Stories Two
New Construction No
Construction Status Turnkey
Schools
Elementary Schools Wagon Wheel
Middle Schools Las Flores
High Schools Tesoro
School District Capistrano Unified
Others
HOA Name Wagon Wheel HOA
Senior Community No
Tax ID 77914206
Security Features Carbon Monoxide Detector(s),Smoke Detector(s)
Acceptable Financing Cash, Conventional, Fannie Mae, VA Loan
Listing Terms Cash, Conventional, Fannie Mae, VA Loan
Financing Conventional
Special Listing Condition Standard
Read Less

Bought with Joseph Chow • Redfin
GET MORE INFORMATION




