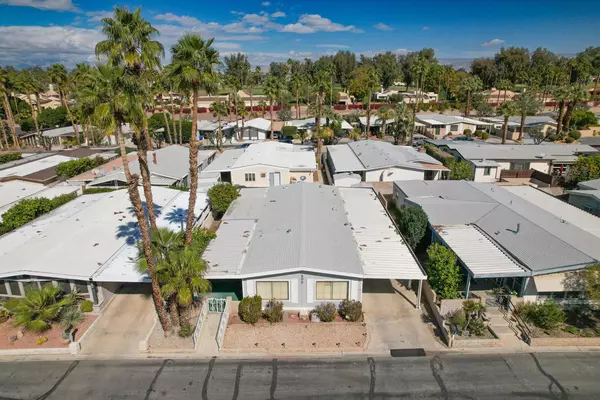For more information regarding the value of a property, please contact us for a free consultation.
102 Acapulco ST Rancho Mirage, CA 92270
Want to know what your home might be worth? Contact us for a FREE valuation!

Our team is ready to help you sell your home for the highest possible price ASAP
Key Details
Sold Price $175,000
Property Type Manufactured Home
Listing Status Sold
Purchase Type For Sale
Square Footage 1,420 sqft
Price per Sqft $123
MLS Listing ID 219107086DA
Sold Date 04/29/24
Bedrooms 2
Full Baths 2
Condo Fees $1
Construction Status Fixer
HOA Y/N Yes
Land Lease Amount 10500.0
Year Built 1977
Property Description
OK so I'm not the prettiest house on the street, but you could change that! Opportunity knocks and invites you to come and make this your very own pride of the neighborhood. Although in original condition it has 'good bones' as they say. Two large living areas...a formal living/dining room and a family room attached to the kitchen. Generous primary and second bedrooms both with ensuite bathrooms. Open kitchen area has a gas cooktop, granite counter top and double sinks looking out to our beautiful mountains. Enjoy the separate laundry room with the always welcome sink. Just waiting for your creative ideas for a transformation is the large patio with a yard that wraps around the entire property. For the extra storage we all need this home has a large secure storage shed and a smaller one for your tools or gardening equipment. Owners pay a monthly space rental fee which is rent controlled by the city of Rancho Mirage. NO ADDITIONAL HOA FEE AND IT IS A FAMILY FRIENDLY community. This fabulous, gated park is a fun/welcoming community offering terrific resort amenities: a clubhouse, fitness center, library, billiard room, community pool, two spas, tennis, pickle balls & basketball courts, BBQ area, and hair/nail salon. Pet-friendly green belts w/walking paths. Come have a look today!
Location
State CA
County Riverside
Area 321 - Rancho Mirage
Rooms
Ensuite Laundry Laundry Room
Interior
Interior Features Bar
Laundry Location Laundry Room
Heating Central, Forced Air
Cooling Central Air
Flooring Carpet
Fireplace No
Appliance Dishwasher, Electric Cooking, Electric Oven, Gas Cooktop, Disposal, Gas Water Heater, Water To Refrigerator
Laundry Laundry Room
Exterior
Garage Attached Carport, Garage, Tandem
Community Features Gated
Amenities Available Billiard Room, Clubhouse, Controlled Access, Fitness Center, Maintenance Grounds, Game Room, Meeting Room, Management, Meeting/Banquet/Party Room, Barbecue, Pet Restrictions, Recreation Room, Tennis Court(s)
View Y/N No
Porch Covered
Parking Type Attached Carport, Garage, Tandem
Attached Garage No
Private Pool No
Building
Lot Description Close to Clubhouse, Cul-De-Sac
Story 1
New Construction No
Construction Status Fixer
Others
Senior Community No
Security Features Security Gate,Gated Community,Key Card Entry,Resident Manager
Acceptable Financing Cash, Conventional
Listing Terms Cash, Conventional
Financing Cash
Special Listing Condition Standard
Read Less

Bought with Jane Comelli • Bennion Deville Homes
GET MORE INFORMATION




