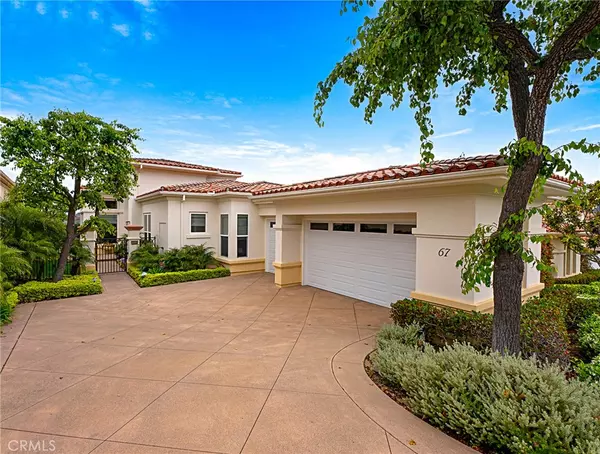For more information regarding the value of a property, please contact us for a free consultation.
67 MONTEREY PINE DR Newport Coast, CA 92657
Want to know what your home might be worth? Contact us for a FREE valuation!

Our team is ready to help you sell your home for the highest possible price ASAP
Key Details
Sold Price $4,550,000
Property Type Condo
Sub Type Condominium
Listing Status Sold
Purchase Type For Sale
Square Footage 3,000 sqft
Price per Sqft $1,516
Subdivision Santa Lucia (Ncsl)
MLS Listing ID OC24142271
Sold Date 08/29/24
Bedrooms 3
Full Baths 3
Half Baths 1
Condo Fees $640
HOA Fees $640/mo
HOA Y/N Yes
Year Built 1998
Property Description
Enjoy Newport Coast Living at its finest. Don't miss out on this highly sought-after SINGLE-LEVEL Mediterranean Villa in the exclusive, guard-gated enclave of SANTA LUCIA with truly unobstructed, spectacular views of the Pacific Ocean, Newport Harbor and the City Lights.
This unique home is situated on a tranquil single-loaded street and offers superb quality, faultless design and distinctive architecture enhanced by an attractive long driveway and an open and inviting floorplan, high ceilings, an abundance of windows and natural light, and breathtaking ocean views. This exquisite and meticulously maintained home features expansive formal living room areas designed for elegant entertaining and comfortable family living.
The private, covered patio, surrounded by mature landscape, is ideal for casual dining and includes a heated plunge pool with waterfall, cozy nook by the fireplace and BBQ; all creating a relaxed setting to enjoy the stunning ocean and sunset views. A large fountain with waterfall area accessible from the dining room offers a gracious seating arrangement.
The spacious primary bedroom suite with its high ceilings is where elegance meets comfort. This inviting room includes a cozy fireplace and a comfortable retreat with direct access to the picturesque patio with pool and ocean views. The inviting primary bathroom offers a jetted soaking tub, walk-in shower, double sinks and an over-sized closet with custom built-ins.
This very special home is conveniently located on a premium, ocean view lot and is within walking distance to the private Santa Lucia community pool with spa, clubhouse with full kitchen facilities and a large outdoor patio.
Santa Lucia residents also enjoy the security and serenity of the prestigious Newport Coast lifestyle with its private resort-style community clubhouse,
Jr. Olympic saltwater pool/spa, tennis courts, scenic nature trails and park, award-winning public and private schools, The Pelican Hill Resort and Golf Club, pristine Crystal Cove beach, plus convenient shopping and fabulous gourmet cuisine at Crystal Cove, Fashion Island and Laguna Beach.
This tastefully decorated home is being sold “Furnished”. The price includes all custom-made furniture, commissioned wall artwork and a 2017 Lexus IS200 with low mileage. It also includes a Central Air Purifier system, Pure Elements water conditioner, a Kangen alkaline water machine and much more.
Location
State CA
County Orange
Area N26 - Newport Coast
Rooms
Main Level Bedrooms 3
Interior
Interior Features Breakfast Bar, Built-in Features, Breakfast Area, Ceramic Counters, Separate/Formal Dining Room, Furnished, High Ceilings, Open Floorplan, Recessed Lighting, Storage, Tile Counters, Track Lighting, All Bedrooms Down, Bedroom on Main Level, Main Level Primary, Utility Room, Walk-In Closet(s)
Heating Central, Forced Air, Natural Gas, Zoned
Cooling Central Air, Dual, Gas, Zoned
Flooring Carpet, Tile
Fireplaces Type Family Room, Gas, Gas Starter, Living Room, Masonry, Primary Bedroom, Outside
Equipment Air Purifier
Fireplace Yes
Appliance Built-In Range, Barbecue, Double Oven, Dishwasher, Electric Oven, Freezer, Disposal, Gas Range, Gas Water Heater, Ice Maker, Microwave, Refrigerator, Range Hood, Self Cleaning Oven, Water To Refrigerator, Water Heater, Dryer, Washer
Laundry Inside, Laundry Room
Exterior
Exterior Feature Barbecue, Lighting
Parking Features Direct Access, Door-Single, Driveway, Garage, Garage Door Opener, Garage Faces Side, Storage
Garage Spaces 2.0
Garage Description 2.0
Fence Wrought Iron
Pool Fenced, Gunite, Gas Heat, Heated, In Ground, Permits, Private, Association
Community Features Biking, Park, Sidewalks
Utilities Available Cable Connected, Electricity Connected, Natural Gas Connected, Phone Connected, Sewer Connected, Underground Utilities, Water Connected
Amenities Available Clubhouse, Controlled Access, Sport Court, Meeting Room, Management, Meeting/Banquet/Party Room, Barbecue, Picnic Area, Playground, Pool, Recreation Room, Spa/Hot Tub, Security, Tennis Court(s)
View Y/N Yes
View Bay, City Lights, Coastline, Harbor, Hills, Ocean
Roof Type Spanish Tile
Porch Front Porch, Open, Patio, Stone, Wrap Around
Attached Garage Yes
Total Parking Spaces 2
Private Pool Yes
Building
Lot Description Back Yard, Close to Clubhouse, Front Yard, Garden, Lawn, Landscaped, Level, Sprinklers Timer, Sprinkler System, Zero Lot Line
Story 1
Entry Level One
Foundation Slab
Sewer Public Sewer, Sewer Assessment(s), Sewer On Bond
Water Private
Architectural Style Mediterranean
Level or Stories One
New Construction No
Schools
Elementary Schools Newport Coast
Middle Schools Corona Del Mar
High Schools Corona Del Mar
School District Newport Mesa Unified
Others
HOA Name SANTA LUCIA
Senior Community No
Tax ID 93590088
Security Features Fire Detection System,Gated with Guard,24 Hour Security,Smoke Detector(s)
Acceptable Financing Cash, Cash to New Loan
Listing Terms Cash, Cash to New Loan
Financing Cash
Special Listing Condition Standard
Read Less

Bought with Kelly Rangel • Times Real Estate



