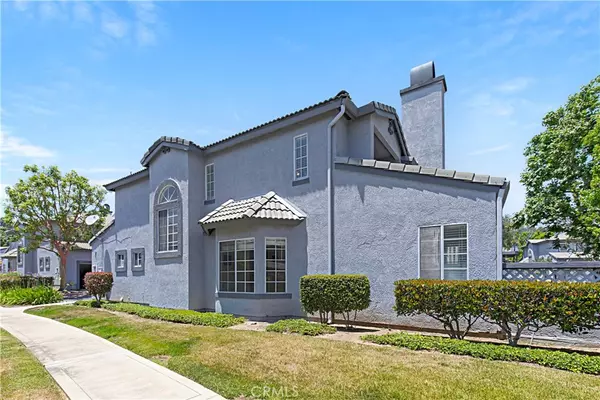For more information regarding the value of a property, please contact us for a free consultation.
8279 Sutterhome PL Rancho Cucamonga, CA 91730
Want to know what your home might be worth? Contact us for a FREE valuation!

Our team is ready to help you sell your home for the highest possible price ASAP
Key Details
Sold Price $550,000
Property Type Townhouse
Sub Type Townhouse
Listing Status Sold
Purchase Type For Sale
Square Footage 1,395 sqft
Price per Sqft $394
MLS Listing ID OC24116587
Sold Date 10/30/24
Bedrooms 3
Full Baths 2
Half Baths 1
Condo Fees $300
HOA Fees $300/mo
HOA Y/N Yes
Year Built 1989
Lot Size 1,393 Sqft
Property Description
PRICE IMPROVEMENT! Step into luxury living with this stunning end unit townhome in the sought-after Vintage Townhomes Community! This bright and airy home features a beautiful open floor plan with a lovely kitchen including a walk-in pantry and breakfast nook. Relax by the cozy fireplace in the living room or entertain guests in the formal dining area. The spacious master bedroom boasts a walk-in closet and a master bath with dual sinks and an inviting oval tub with skylight.
Enjoy the convenience of a 2-car garage with direct access. This 3-bedroom, 2.5-bathroom gem is the epitome of comfort and style. The Vintage Townhomes Community offers resort-like amenities such as meandering pathways, a sparkling pool, a relaxing spas, BBQ areas and a clubhouse.
This home is a true standout with ceramic tile floors on the first level, a bay window in the dining room and a kitchen with a huge walk-in pantry. The master suite is a retreat with a balcony offering stunning mountain views. Don't miss out on this beautiful end unit that exudes charm and elegance - schedule a showing today before it's gone!
Take a look at the virtual tour to visualize your future home:
https://tours.3dmedia.com/videos/01901859-dfbc-73bf-8293-a4391225c88d
Location
State CA
County San Bernardino
Area 688 - Rancho Cucamonga
Rooms
Ensuite Laundry Washer Hookup, In Garage
Interior
Interior Features Balcony, Separate/Formal Dining Room, Granite Counters, All Bedrooms Up
Laundry Location Washer Hookup,In Garage
Heating Central
Cooling Central Air
Flooring Laminate, Tile
Fireplaces Type Living Room
Fireplace Yes
Appliance 6 Burner Stove, Dishwasher, Microwave, Water Heater
Laundry Washer Hookup, In Garage
Exterior
Garage Direct Access, Garage
Garage Spaces 2.0
Garage Description 2.0
Fence Stucco Wall
Pool Community, Association
Community Features Gutter(s), Street Lights, Sidewalks, Pool
Utilities Available Electricity Connected, Natural Gas Connected, Sewer Connected, Water Connected
Amenities Available Clubhouse, Maintenance Grounds, Barbecue, Playground, Pool, Spa/Hot Tub, Trash
View Y/N Yes
View Hills, Neighborhood, Trees/Woods
Porch Patio
Parking Type Direct Access, Garage
Attached Garage Yes
Total Parking Spaces 2
Private Pool No
Building
Story 2
Entry Level Two
Sewer Public Sewer
Water Public
Level or Stories Two
New Construction No
Schools
High Schools Alta Loma
School District Chaffey Joint Union High
Others
HOA Name Vintage Townhomes
Senior Community No
Tax ID 0207652330000
Acceptable Financing Cash, Cash to New Loan, Conventional, Submit
Listing Terms Cash, Cash to New Loan, Conventional, Submit
Financing Conventional
Special Listing Condition Standard
Read Less

Bought with Mynor Bardales • AMERIPRIDE PROPERTIES
GET MORE INFORMATION




