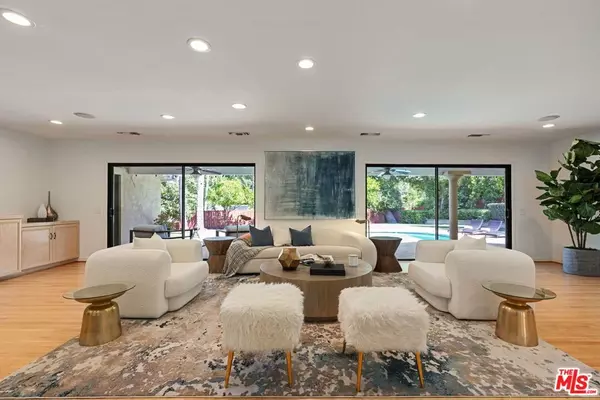For more information regarding the value of a property, please contact us for a free consultation.
4054 Harclare LN Encino, CA 91436
Want to know what your home might be worth? Contact us for a FREE valuation!

Our team is ready to help you sell your home for the highest possible price ASAP
Key Details
Sold Price $3,140,000
Property Type Single Family Home
Sub Type Single Family Residence
Listing Status Sold
Purchase Type For Sale
Square Footage 4,272 sqft
Price per Sqft $735
MLS Listing ID 24426013
Sold Date 10/31/24
Bedrooms 5
Full Baths 5
Half Baths 1
HOA Y/N No
Year Built 1956
Lot Size 0.505 Acres
Property Description
Imagine entering a private, magical tree-lined driveway leading to a beautiful, sprawling half-acre estate that is all yours! Inside, on the first level, you'll find five bedrooms, each with its own en-suite bathroom. The spacious primary bedroom features a cozy sitting area, an expansive closet, and a luxurious spa tub bathroom, with access to a private deck. The gracious living room, with a fireplace, opens to a covered patio, a lush grassy area, and a shimmering pool. There is a formal dining room and also an eat-in chef's kitchen dining option. The home includes a large family/media room, and on the second level has a bonus room approx 800 sf not included in the 4,272 sf indicated in public record which is perfect for use as a game room, office, gym, or any other creative space you desire. THIS ESTATE IS A MUST SEE! OPEN HOUSE: SUNDAY 10/6 - 2:00PM - 4:00PM
Location
State CA
County Los Angeles
Area Enc - Encino
Zoning LARE15
Interior
Interior Features Breakfast Area, Dressing Area, Walk-In Closet(s)
Heating Central
Cooling Central Air
Flooring Wood
Fireplaces Type Living Room
Furnishings Unfurnished
Fireplace Yes
Laundry Laundry Room
Exterior
Parking Features Attached Carport, Covered, Driveway
Pool In Ground
Community Features Gated
View Y/N Yes
View Pool
Attached Garage Yes
Total Parking Spaces 2
Building
Story 1
Entry Level One,Two
Architectural Style Contemporary
Level or Stories One, Two
New Construction No
Others
Senior Community No
Tax ID 2291016020
Security Features Carbon Monoxide Detector(s),Fire Detection System,Security Gate,Gated Community,Smoke Detector(s)
Special Listing Condition Standard
Read Less

Bought with Kevin Silver • The Agency



