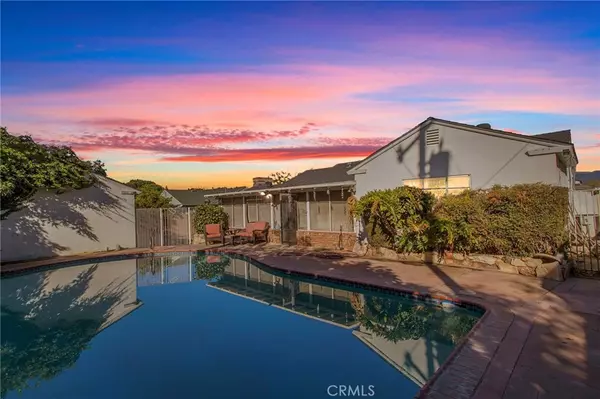1530 E Mcwood ST West Covina, CA 91791
UPDATED:
12/21/2024 05:38 PM
Key Details
Property Type Single Family Home
Sub Type Single Family Residence
Listing Status Pending
Purchase Type For Sale
Square Footage 1,791 sqft
Price per Sqft $466
MLS Listing ID HD24239566
Bedrooms 3
Full Baths 2
Construction Status Repairs Cosmetic,Turnkey
HOA Y/N No
Year Built 1955
Lot Size 9,034 Sqft
Lot Dimensions Assessor
Property Description
Location
State CA
County Los Angeles
Area 669 - West Covina
Zoning WCR1*
Rooms
Main Level Bedrooms 3
Interior
Interior Features Block Walls, Ceiling Fan(s), Separate/Formal Dining Room, Laminate Counters, Jack and Jill Bath
Heating Central, Fireplace(s)
Cooling Central Air
Flooring Carpet, Laminate
Fireplaces Type Family Room, Living Room
Fireplace Yes
Appliance Gas Range
Laundry See Remarks
Exterior
Parking Features Door-Multi, Direct Access, Driveway, Garage, Paved
Garage Spaces 2.0
Garage Description 2.0
Fence Block
Pool In Ground, Private
Community Features Suburban
Utilities Available Electricity Connected, Natural Gas Connected, Sewer Connected
View Y/N Yes
View Neighborhood
Roof Type Composition
Porch Concrete, Screened
Attached Garage No
Total Parking Spaces 6
Private Pool Yes
Building
Lot Description 0-1 Unit/Acre, Yard
Dwelling Type House
Story 1
Entry Level One
Foundation Slab
Sewer Sewer Tap Paid
Water Private
Architectural Style Modern
Level or Stories One
New Construction No
Construction Status Repairs Cosmetic,Turnkey
Schools
High Schools West Covina
School District West Covina
Others
Senior Community No
Tax ID 8490020010
Acceptable Financing Cash, Conventional, FHA, Submit, VA Loan
Listing Terms Cash, Conventional, FHA, Submit, VA Loan
Special Listing Condition Standard




