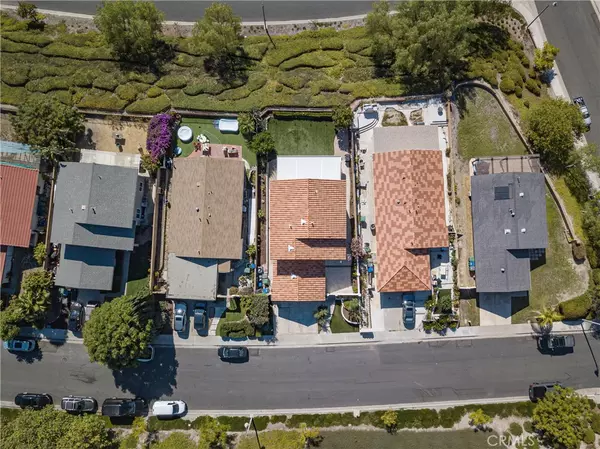For more information regarding the value of a property, please contact us for a free consultation.
24411 Sadaba Mission Viejo, CA 92692
Want to know what your home might be worth? Contact us for a FREE valuation!

Our team is ready to help you sell your home for the highest possible price ASAP
Key Details
Sold Price $1,005,000
Property Type Single Family Home
Sub Type SingleFamilyResidence
Listing Status Sold
Purchase Type For Sale
Square Footage 1,936 sqft
Price per Sqft $519
Subdivision Cordova Vista (Cv)
MLS Listing ID OC21147386
Sold Date 09/28/21
Bedrooms 4
Full Baths 3
Condo Fees $36
Construction Status UpdatedRemodeled,Turnkey
HOA Fees $36/mo
HOA Y/N Yes
Year Built 1978
Lot Size 5,170 Sqft
Property Description
Welcome to this Beautiful Turnkey Cordova Vista Home with STUNNING VIEWS on a desirable single loaded street in Mission Viejo. The entry is elevated by your very own private, spacious, gated courtyard; perfect space for entertaining family and friends. This versatile floor plan offers 4 spacious bedrooms and 3 remodeled bathrooms with one bedroom and remodeled bathroom located downstairs that is a perfect retreat for your guests! Gather in your family room and enjoy the decorative fireplace before heading to dinner in your lovely dining room overlooking the courtyard. Make your way to the kitchen and enjoy plenty of cabinet space and lovely upgrades in your sizable functional kitchen with granite counters, built-in range and double ovens. Head outside under your expansive covered patio space to enjoy your large yard, gorgeous landscaping and sunset views. Escape upstairs to the delightfully appointed master suite with beautiful solid core mahogany doors, a captivating remodeled master bathroom, huge walk-in closet with plenty of shelving for storage, and a expansive windows with sunset views, hills, and city lights. Additionally upstairs, a freshly painted remodeled hall bath and two amply-sized bedrooms that both have double door closets, perfect for your family needs. This home has been pex repiped and updated with a tankless water heater, newer HVAC (located in the attic) and newer ducting, whole house water filtration system, plenty of closets with ample space and a large pantry! So many more upgrades in this lovely turnkey home to see! Walk to Oso Creek Trails, Pavion Park, and Jeronimo Open Space. This home has Lake Mission Viejo privileges where you can enjoy summer concerts, watersports, fishing, two different beach areas, and so much more! Virtual Tour- https://tinyurl.com/d9sbk3ry
Location
State CA
County Orange
Area Mc - Mission Viejo Central
Rooms
Main Level Bedrooms 1
Ensuite Laundry Inside, LaundryCloset
Interior
Interior Features BlockWalls, GraniteCounters, Pantry, RecessedLighting, BedroomonMainLevel, WalkInClosets
Laundry Location Inside,LaundryCloset
Heating Central
Cooling CentralAir
Flooring Carpet, Tile, Wood
Fireplaces Type Decorative, FamilyRoom
Fireplace Yes
Appliance BuiltInRange, DoubleOven, Dishwasher, Freezer, Disposal, HotWaterCirculator, Refrigerator, TanklessWaterHeater, WaterToRefrigerator, Dryer, Washer
Laundry Inside, LaundryCloset
Exterior
Garage Garage
Garage Spaces 2.0
Garage Description 2.0
Fence Block, Wood, WroughtIron
Pool None
Community Features Biking, Curbs, DogPark, Fishing, Hiking, Lake, StreetLights, Suburban, Sidewalks, WaterSports
Utilities Available ElectricityConnected, NaturalGasConnected, SewerConnected, WaterConnected
Amenities Available Clubhouse, OutdoorCookingArea, Barbecue, PicnicArea, Pier, Playground, Trails
Waterfront Description LakePrivileges
View Y/N Yes
View CityLights, Panoramic
Roof Type Clay,Tile
Porch Covered, FrontPorch, Open, Patio
Parking Type Garage
Attached Garage Yes
Total Parking Spaces 4
Private Pool No
Building
Lot Description BackYard, FrontYard, SprinklersInRear, SprinklersInFront, SprinklerSystem
Story 2
Entry Level Two
Sewer PublicSewer
Water Public
Architectural Style Traditional
Level or Stories Two
New Construction No
Construction Status UpdatedRemodeled,Turnkey
Schools
Elementary Schools Riley
Middle Schools Newhart
High Schools Capistrano Valley
School District Capistrano Unified
Others
HOA Name Oso Greenbelt
Senior Community No
Tax ID 80867503
Acceptable Financing Cash, CashtoNewLoan
Listing Terms Cash, CashtoNewLoan
Financing CashtoNewLoan
Special Listing Condition Standard
Read Less

Bought with Jason Risley • Maxim Real Estate Group Inc.
GET MORE INFORMATION




