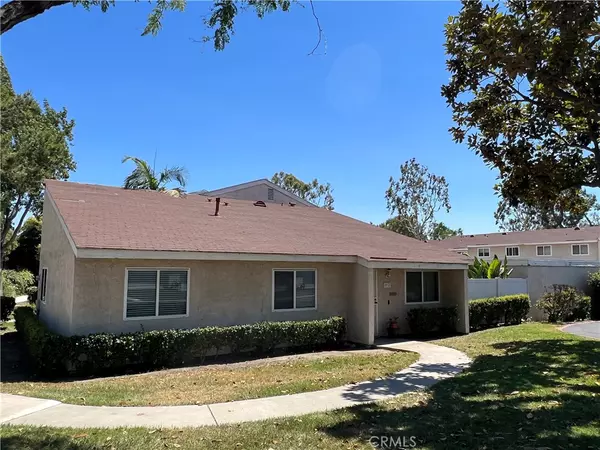For more information regarding the value of a property, please contact us for a free consultation.
1452 N Elderberry AVE Ontario, CA 91762
Want to know what your home might be worth? Contact us for a FREE valuation!

Our team is ready to help you sell your home for the highest possible price ASAP
Key Details
Sold Price $460,000
Property Type Single Family Home
Sub Type Single Family Residence
Listing Status Sold
Purchase Type For Sale
Square Footage 1,176 sqft
Price per Sqft $391
MLS Listing ID AR23137474
Sold Date 01/05/24
Bedrooms 3
Full Baths 2
Condo Fees $425
Construction Status Turnkey
HOA Fees $425/mo
HOA Y/N Yes
Year Built 1978
Lot Size 1,176 Sqft
Property Description
Welcome to your future home in the picturesque city of Ontario, California! This inviting 3-bed, 2-bath apartment, complete with a detached garage, offers the perfect combination of comfort, convenience, and a wonderful community to call home.
Thriving Demography Ontario is a thriving city that caters to individuals and families of all ages. Its diverse and close-knit community creates a warm and welcoming atmosphere, providing an opportunity for residents to connect with one another. Experience the joy of living in a place where neighbors become friends, and where a true sense of belonging is fostered.
Excellent School System For families, Ontario's school system is a true gem. Renowned for its commitment to educational excellence, you can rest assured that your children will receive a top-notch education in a nurturing environment. The city's schools are dedicated to helping students reach their full potential, providing a strong foundation for their future success.
Detached Garage This apartment comes with a valuable feature—an independent detached garage! Not only does it provide secure parking for your vehicles, but it also offers additional storage space for your belongings, outdoor gear, or DIY projects.
Convenience at Your Doorstep Positioned in a central location, your new home is close to an array of shopping centers, restaurants, and entertainment options. Experience the ease of running errands, dining out, and enjoying recreational activities without venturing too far from home.
Easy Commute Ontario's strategic location ensures convenient access to major highways and public transportation networks. Whether you work locally or commute to nearby cities, you'll appreciate the seamless travel options available, making your daily commute a breeze.
Outdoor Escapes Surround yourself with the natural beauty of Ontario! Take advantage of nearby parks, trails, and recreational areas, ideal for outdoor enthusiasts and families seeking adventures amidst nature.
Don't miss this wonderful opportunity to make Ontario your forever home. With its thriving demography, delightful weather, excellent schools, and detached garage, this 3-bedroom, 2-bath apartment is sure to steal your heart.
Location
State CA
County San Bernardino
Area 686 - Ontario
Zoning R-3
Rooms
Main Level Bedrooms 3
Interior
Interior Features Eat-in Kitchen, Pantry, All Bedrooms Down, Instant Hot Water, Walk-In Closet(s)
Heating Central
Cooling Central Air, Whole House Fan
Flooring Vinyl
Fireplaces Type None
Fireplace No
Appliance Electric Oven, Gas Oven, Vented Exhaust Fan
Laundry Washer Hookup, Gas Dryer Hookup, In Garage
Exterior
Exterior Feature Lighting, Rain Gutters, TV Antenna
Parking Features Door-Single, Garage, On Site, Off Street, Public, Garage Faces Side
Garage Spaces 2.0
Garage Description 2.0
Fence None
Pool Community
Community Features Biking, Sidewalks, Urban, Pool
Utilities Available Cable Available, Electricity Available, Natural Gas Available, Phone Available, Sewer Available, Water Available
Amenities Available Maintenance Grounds, Other
View Neighborhood, None
Roof Type Clay,Slate
Accessibility None
Porch None, Patio
Attached Garage No
Total Parking Spaces 2
Private Pool No
Building
Lot Description 11-15 Units/Acre, Front Yard, Sprinkler System, Trees
Faces North
Story 2
Entry Level Two
Foundation Combination
Sewer Septic Tank
Water Public
Architectural Style Traditional
Level or Stories Two
New Construction No
Construction Status Turnkey
Schools
Elementary Schools El Camino
Middle Schools Vernon
School District Ontario-Montclair
Others
HOA Name Carefree Ontario
Senior Community No
Tax ID 1008443400000
Security Features Carbon Monoxide Detector(s),Smoke Detector(s)
Acceptable Financing Cash, 1031 Exchange, USDA Loan, VA Loan
Listing Terms Cash, 1031 Exchange, USDA Loan, VA Loan
Financing Conventional
Special Listing Condition Standard
Read Less

Bought with Sabrina Shaft • HomeSmart, Evergreen Realty
GET MORE INFORMATION




